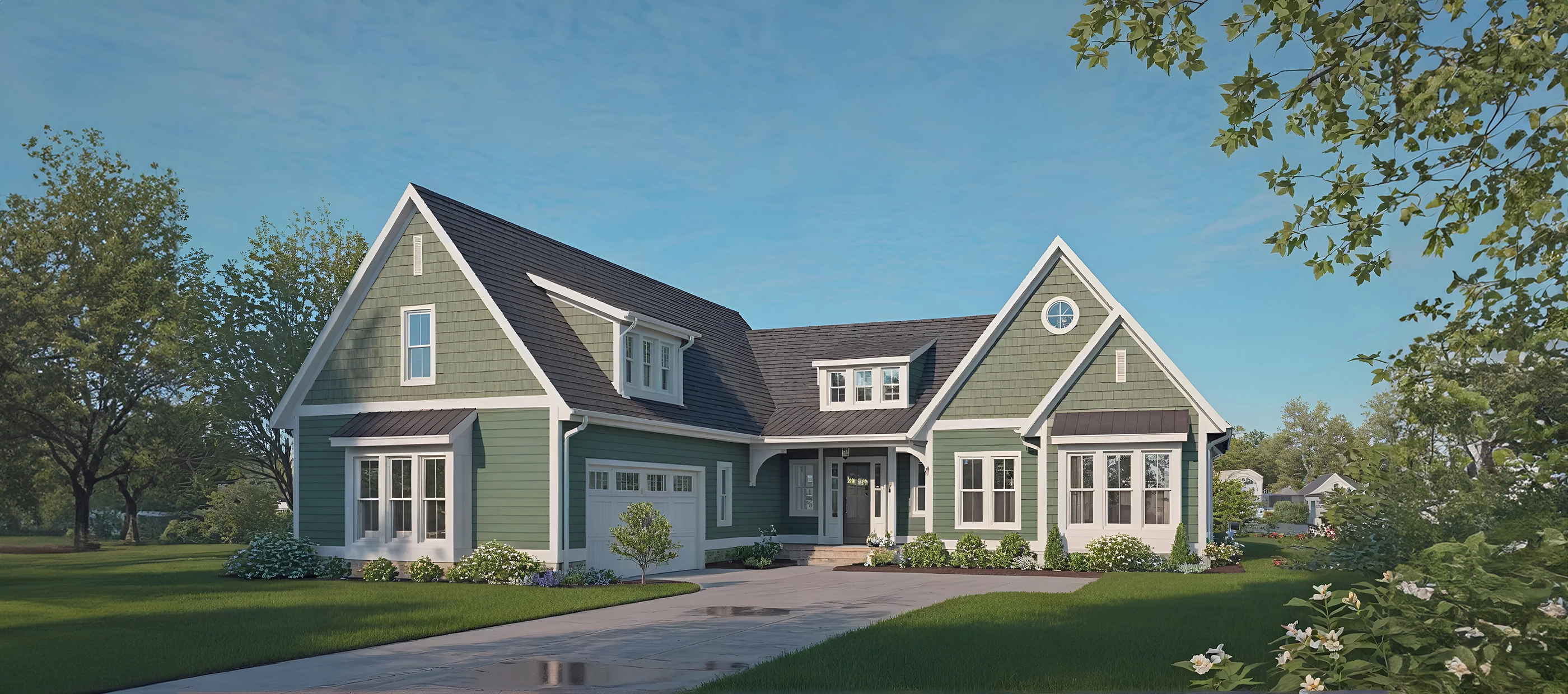PORTFOLIO
The
CYPRESS
Introducing The CYPRESS—the next generation home in coastal modern living.
Blending timeless architecture with refined contemporary details, this 2,900+ square-foot home offers an elevated lifestyle built for both everyday comfort and unforgettable gatherings. From its grand, light-filled interiors to expansive outdoor living areas, The Cypress is designed to impress—inside and out.
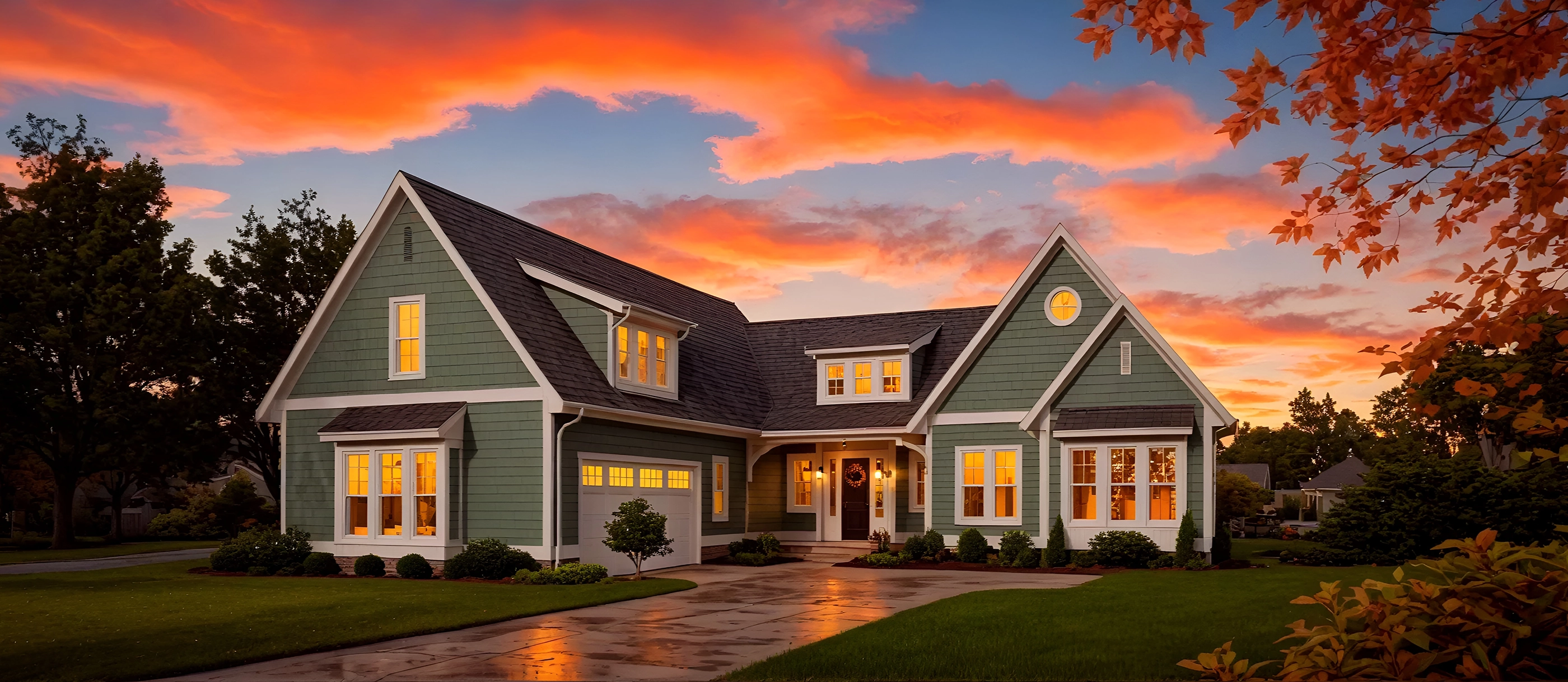
The
CYPRESS
The
LANCASTER
Specs
Bed:
4
Bath:
3½
Square Footage:
2,869 sq ft
Dimensions:
Width 65’
Depth 84’
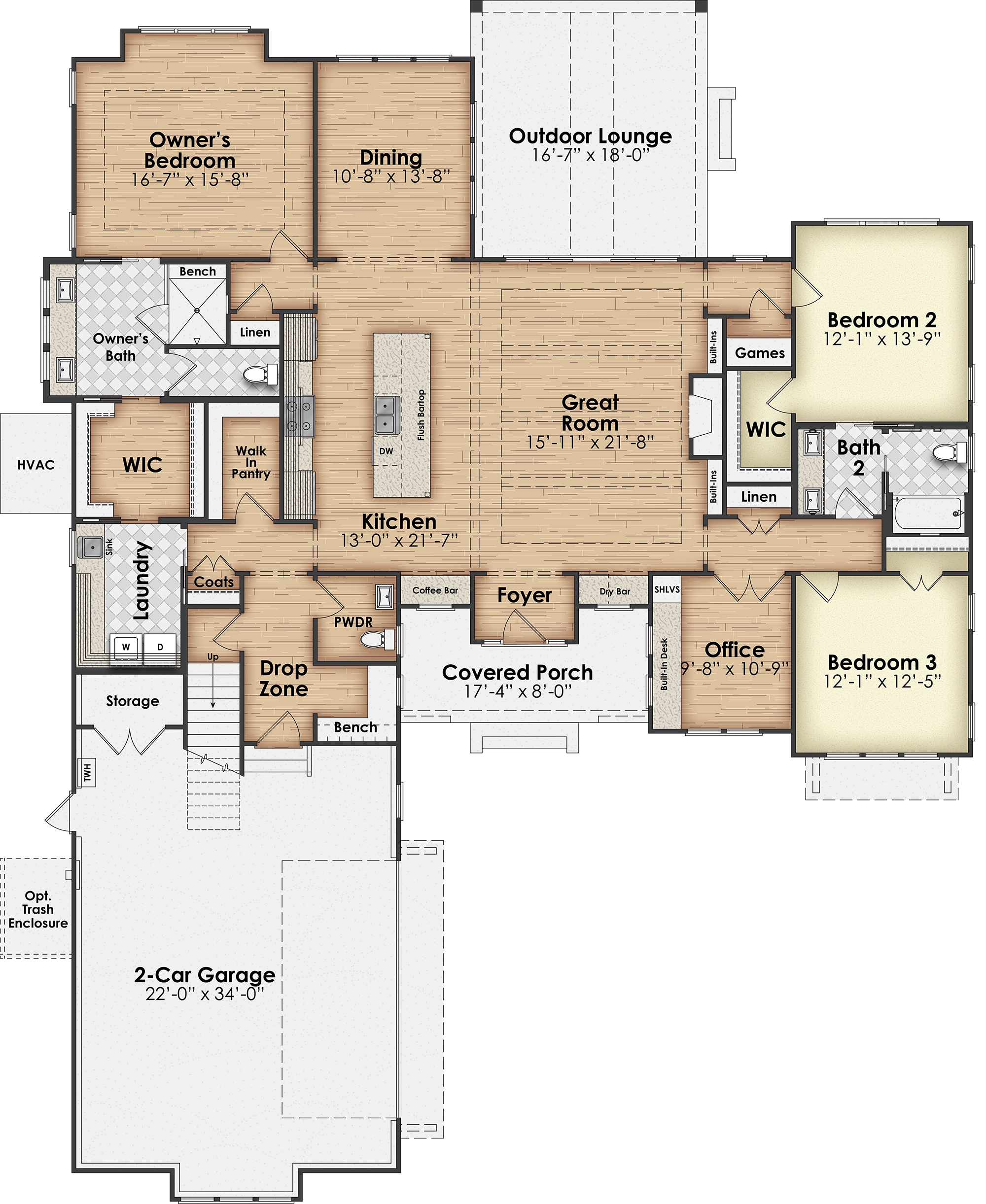
THE CYPRESS FLOOR PLAN
3D Walkthrough
Cypress - View Full Screen
KEY FEATURES
Tray ceiling with exposed beams in the great room
Owner’s closet directly connected to the laundry room
Stylish dry bar and coffee bar off the great room
Private office with built-in maple desktop
Functional drop zone nook near garage entry
Contact us about this Home
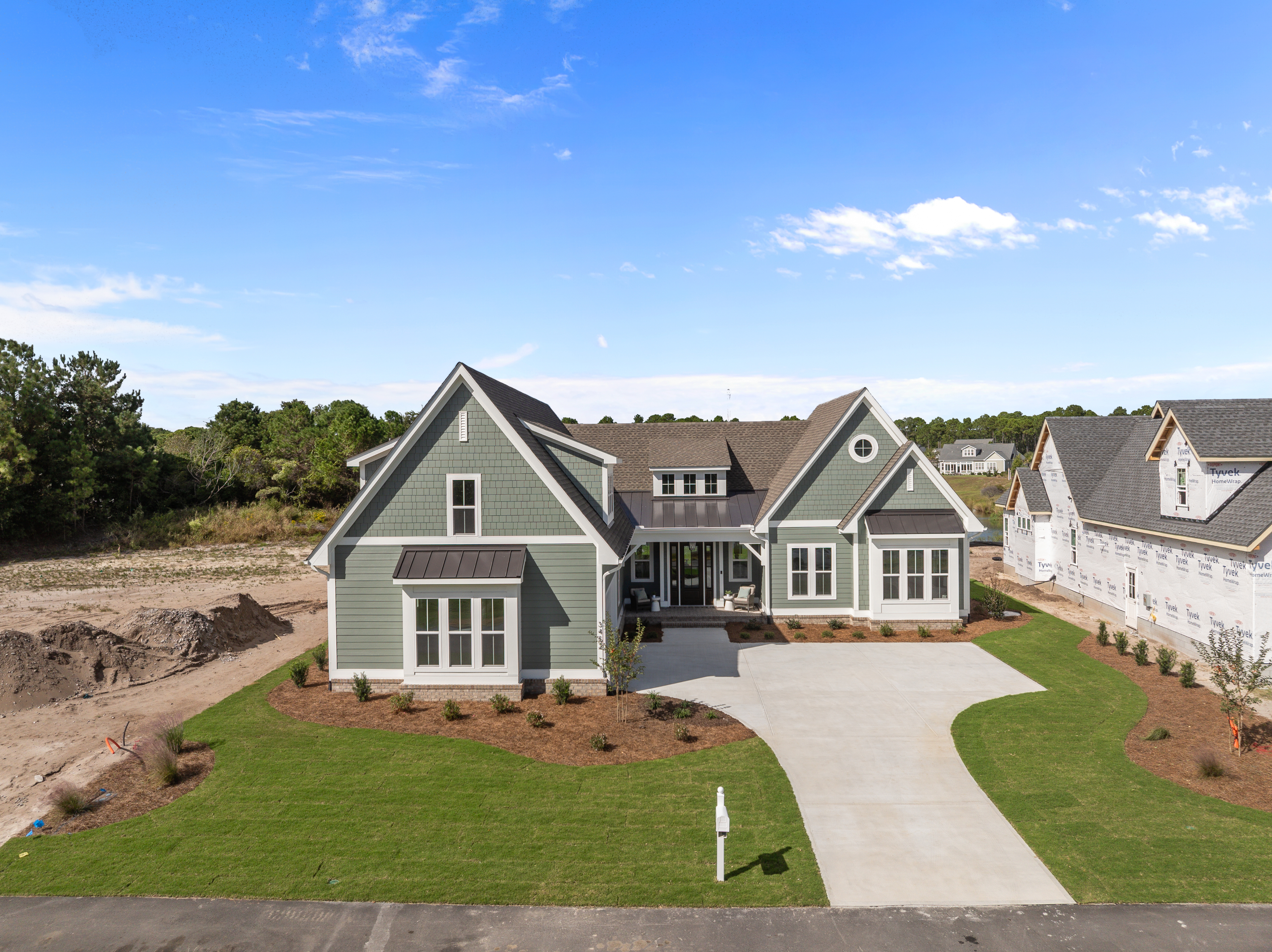
EVERY HOUSE A UNIQUE EXPERIENCE

With a hands-on, collaborative approach, RiverBrook blends cutting-edge architectural vision with personalized craftsmanship—delivering custom homes that feel as intentional as they are beautiful. Whether it’s bold modern lines or timeless silhouettes, RiverBrook’s focus on quality, innovation, and livability sets them apart as a leader in the next generation of design-build.
More about RiverBrook
© RiverBrook Builders. All rights reserved.
Our Community
© RiverBrook Builders. All rights reserved.
Website maintained by Rook.
Introducing The CYPRESS—the next generation home in coastal modern living.
Blending timeless architecture with refined contemporary details, this 2,900+ square-foot home offers an elevated lifestyle built for both everyday comfort and unforgettable gatherings. From its grand, light-filled interiors to expansive outdoor living areas, The CYPRESS is designed to impress—inside and out.
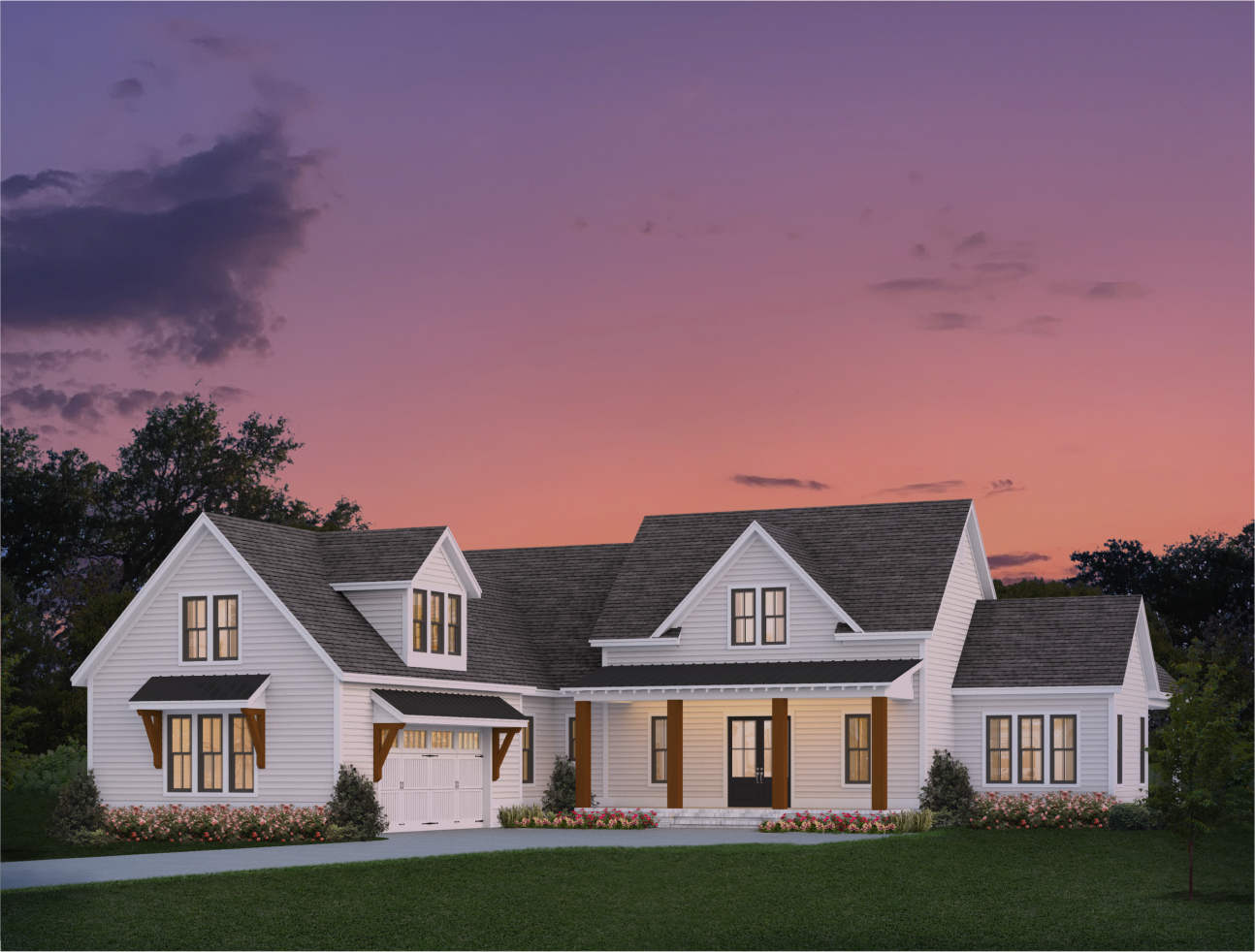
The
CYPRESS
Specs
Bed:
4
Bath:
3½
Square Footage:
2,869 sq ft
Dimensions:
Width 65’
Depth 84’
THE CYPRESS FLOOR PLAN
3D Walkthrough
Cypress - View Full Screen
KEY FEATURES
Tray ceiling with exposed beams in the great room
Owner’s closet directly connected to the laundry room
Stylish dry bar and coffee bar off the great room
Private office with built-in maple desktop
Functional drop zone nook near garage entry
Contact us about this Home
EVERY HOUSE
A UNIQUE EXPERIENCE
With a hands-on, collaborative approach, RiverBrook blends cutting-edge architectural vision with personalized craftsmanship—delivering custom homes that feel as intentional as they are beautiful. Whether it’s bold modern lines or timeless silhouettes, RiverBrook’s focus on quality, innovation, and livability sets them apart as a leader in the next generation of design-build.
More about RiverBrook
© RiverBrook Builders. All rights reserved.
Our Community
© RiverBrook Builders. All rights reserved.
Website maintained by Rook + Sidebar Co
